The project site is located in the Marconi-Alexandra district of Montreal and focuses on the diverse interstitial urban spaces in order to emphasize potential important strategic links between converging programs and neighbourhoods. The project takes its shape both in defining a new public space through and within the landscape/city fabric and in designing multiple layered program structures that combine a community centre, art studios, exhibition space and space space.
Montreal’s laneways act’s as a perfect example of this notion. The laneways in the Mile-Ex area have been transformed into vibrant green spaces that have become symbols of shared beliefs. However, these spaces are internalized, where only its inhabitants reap the benefits. This project externalize these spaces. By carving away from the overall site by the scale of a “shoebox” home, defined spaces are created while maintaining a link to the history of Montreal and the generations that came before. The concept is not only about the relationships, positioning, and scattering of a variety of spaces but also the rich intersections and narrowness of circulation system components.
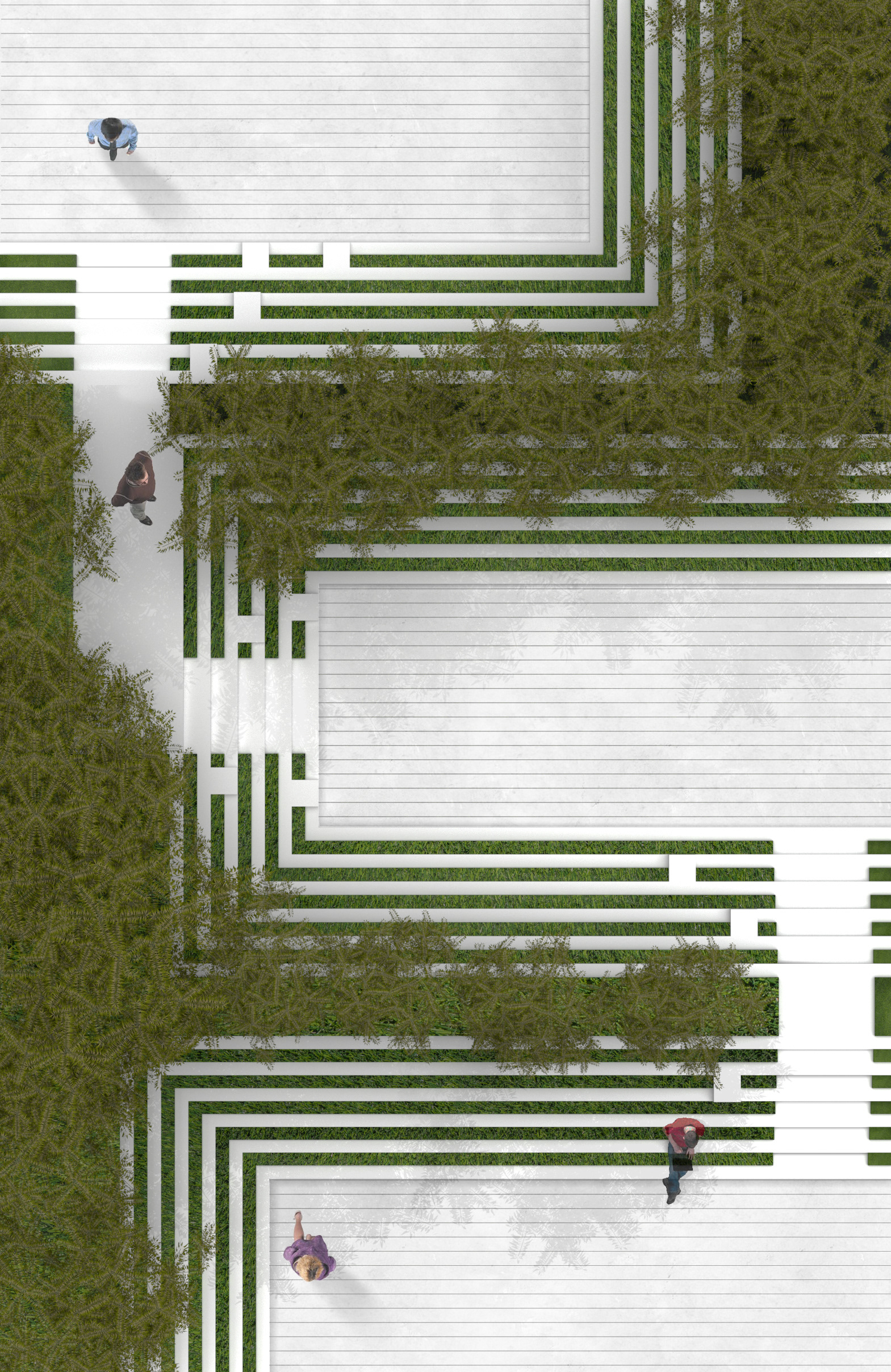
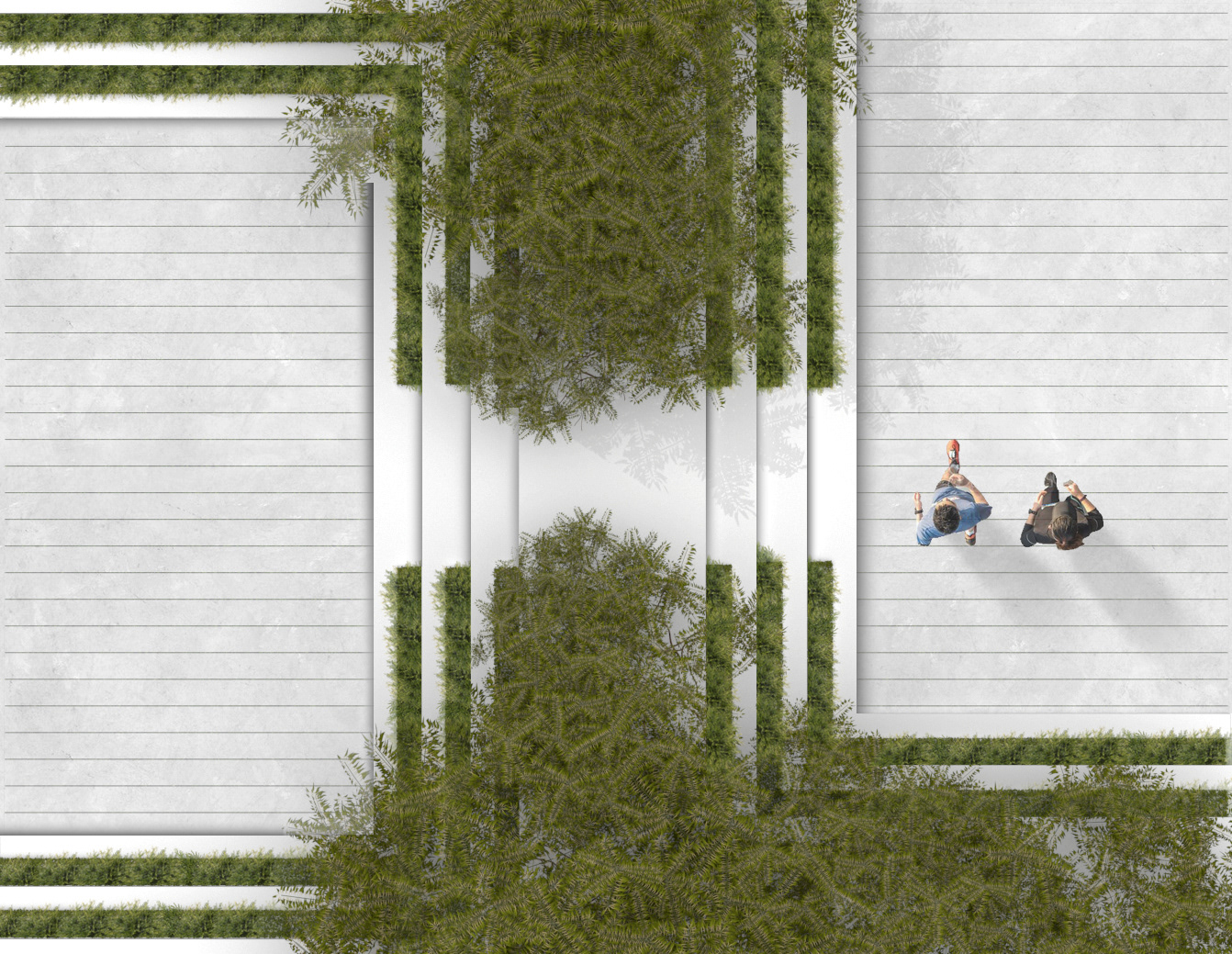


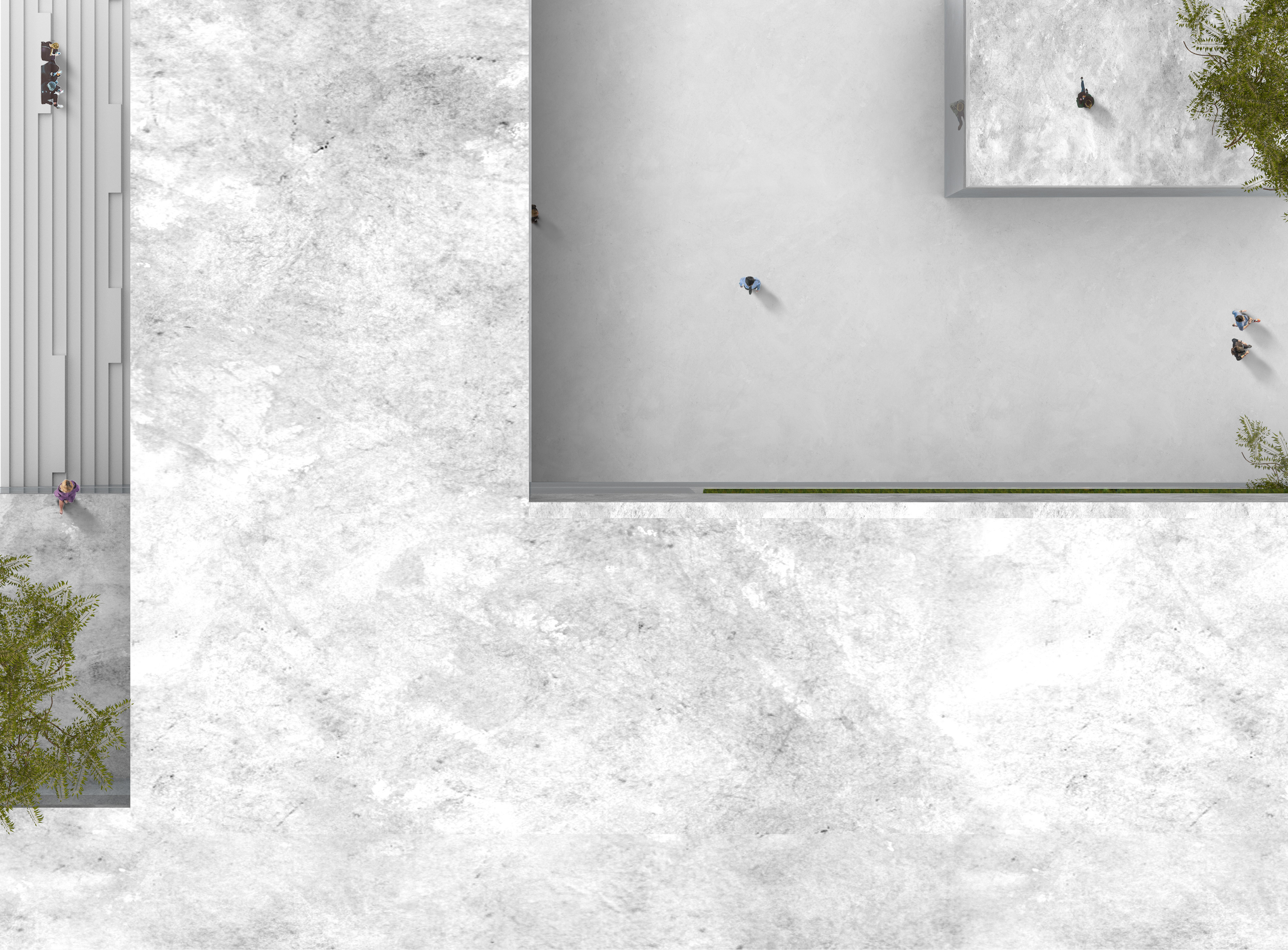
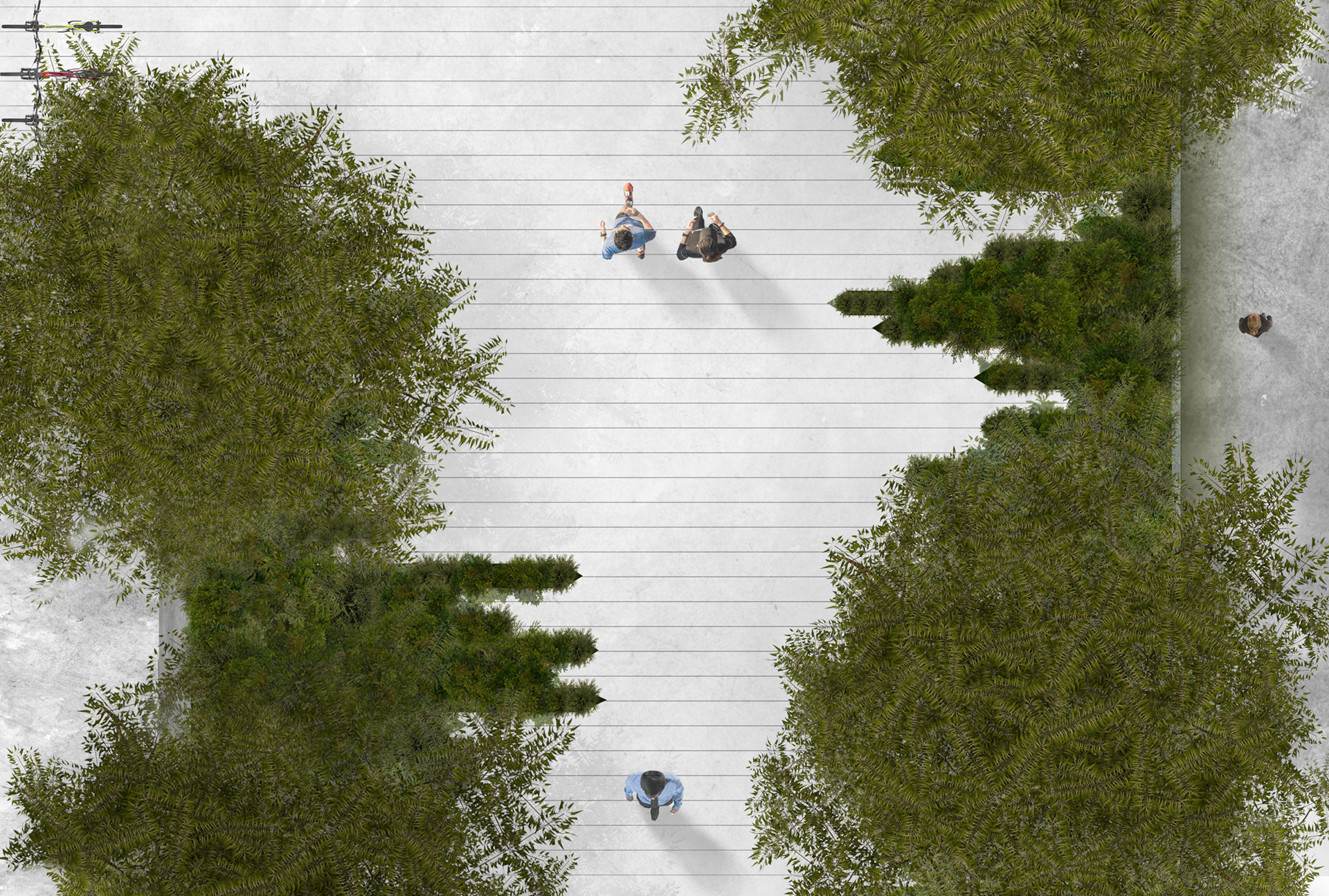
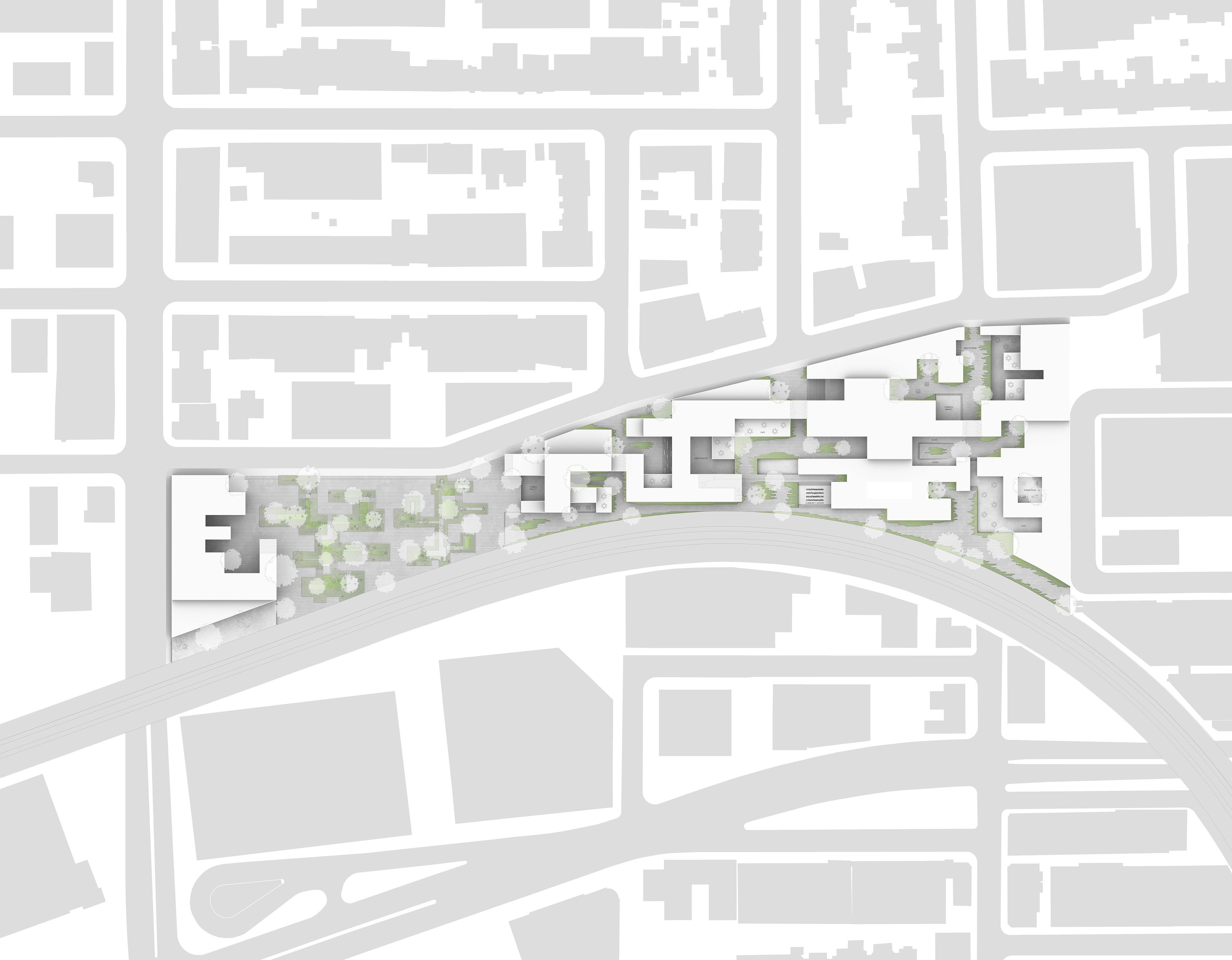
Site Plan
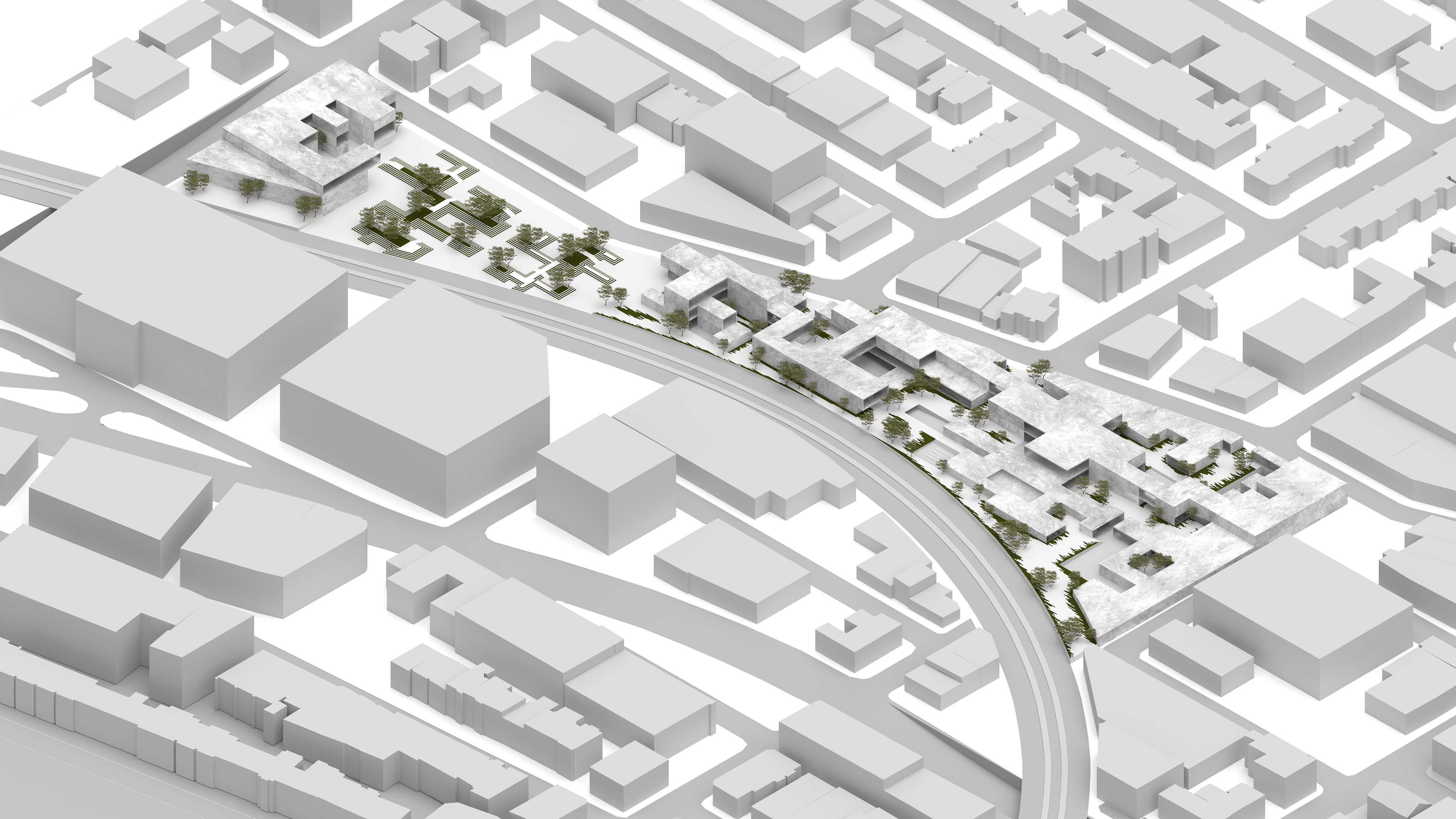
Axo

Section

Section
