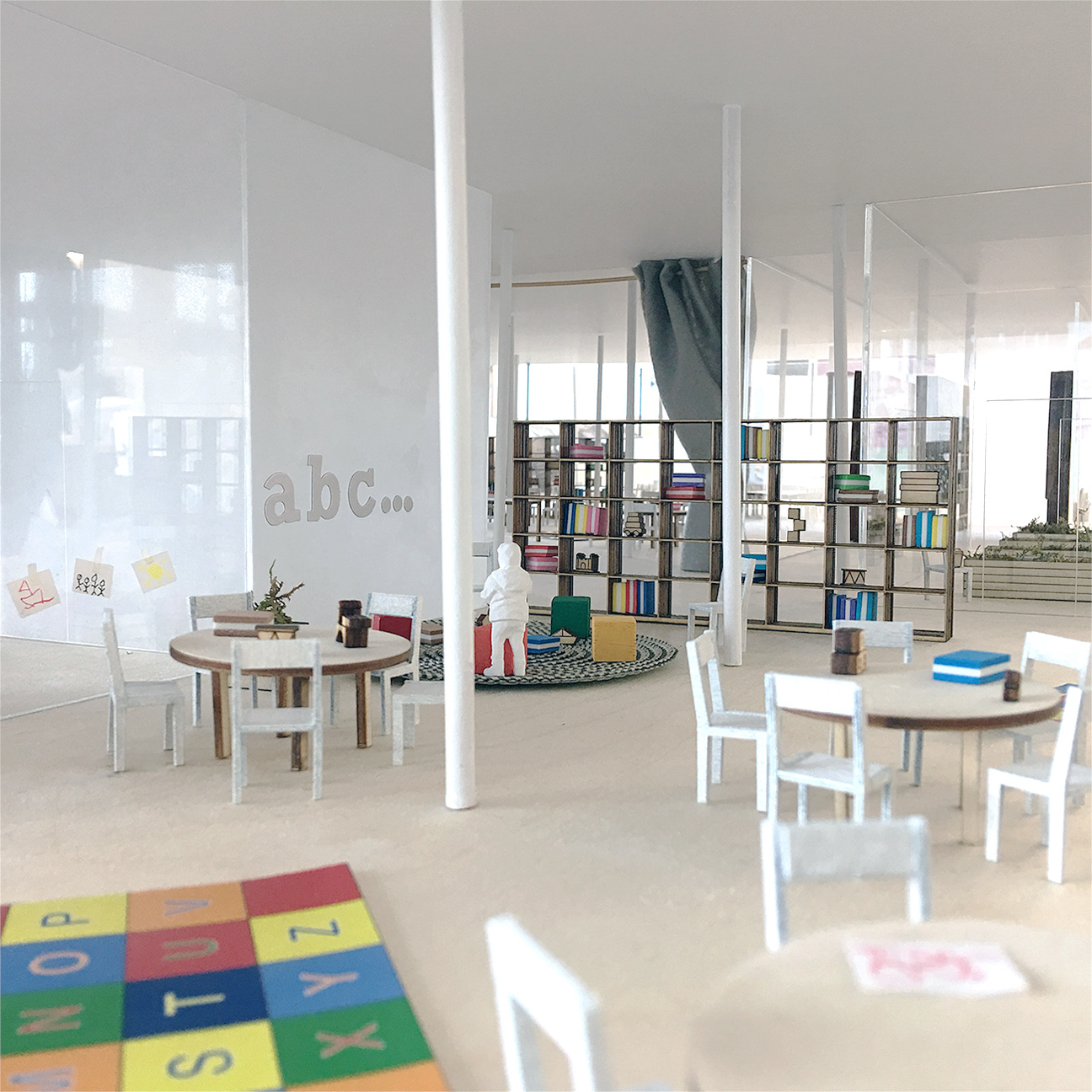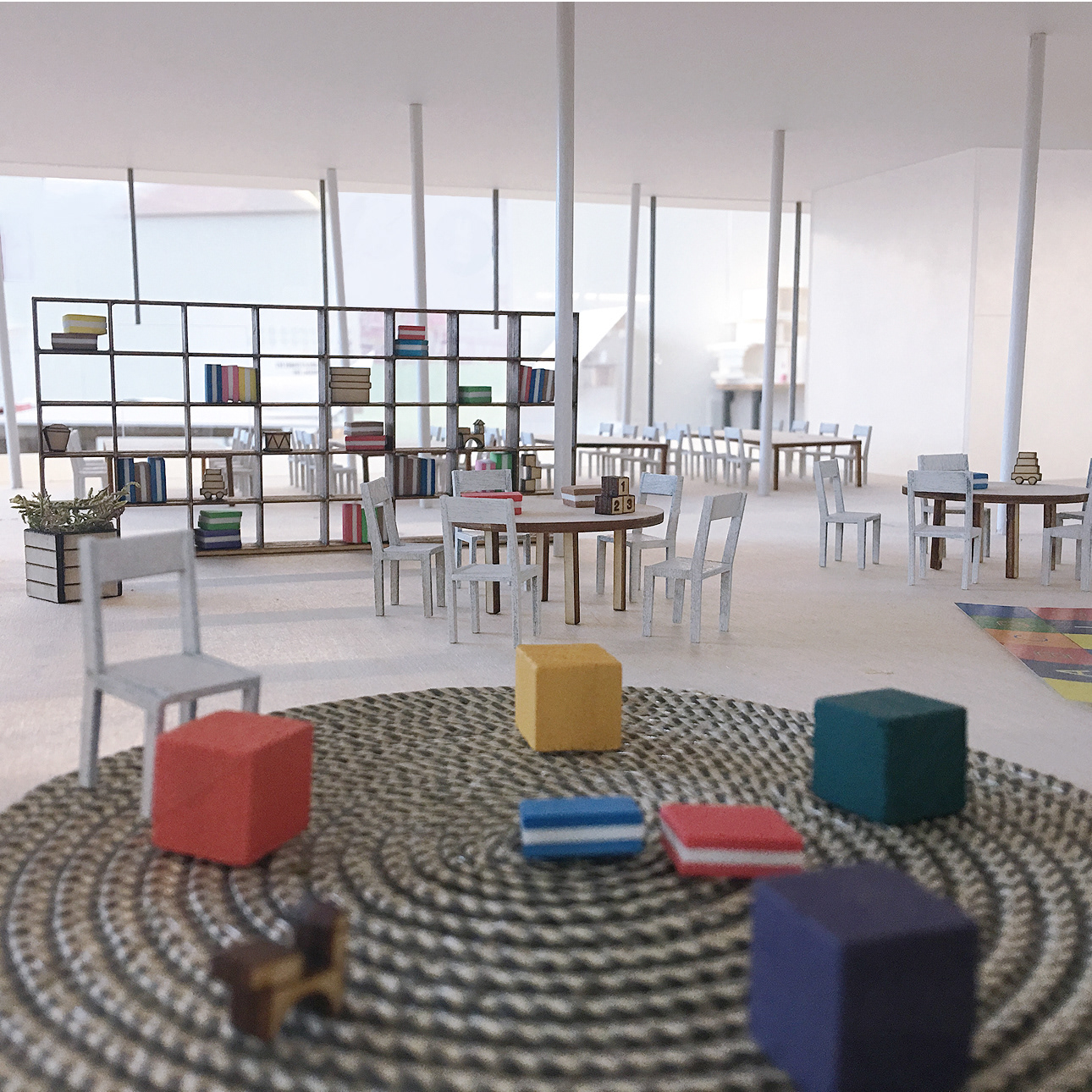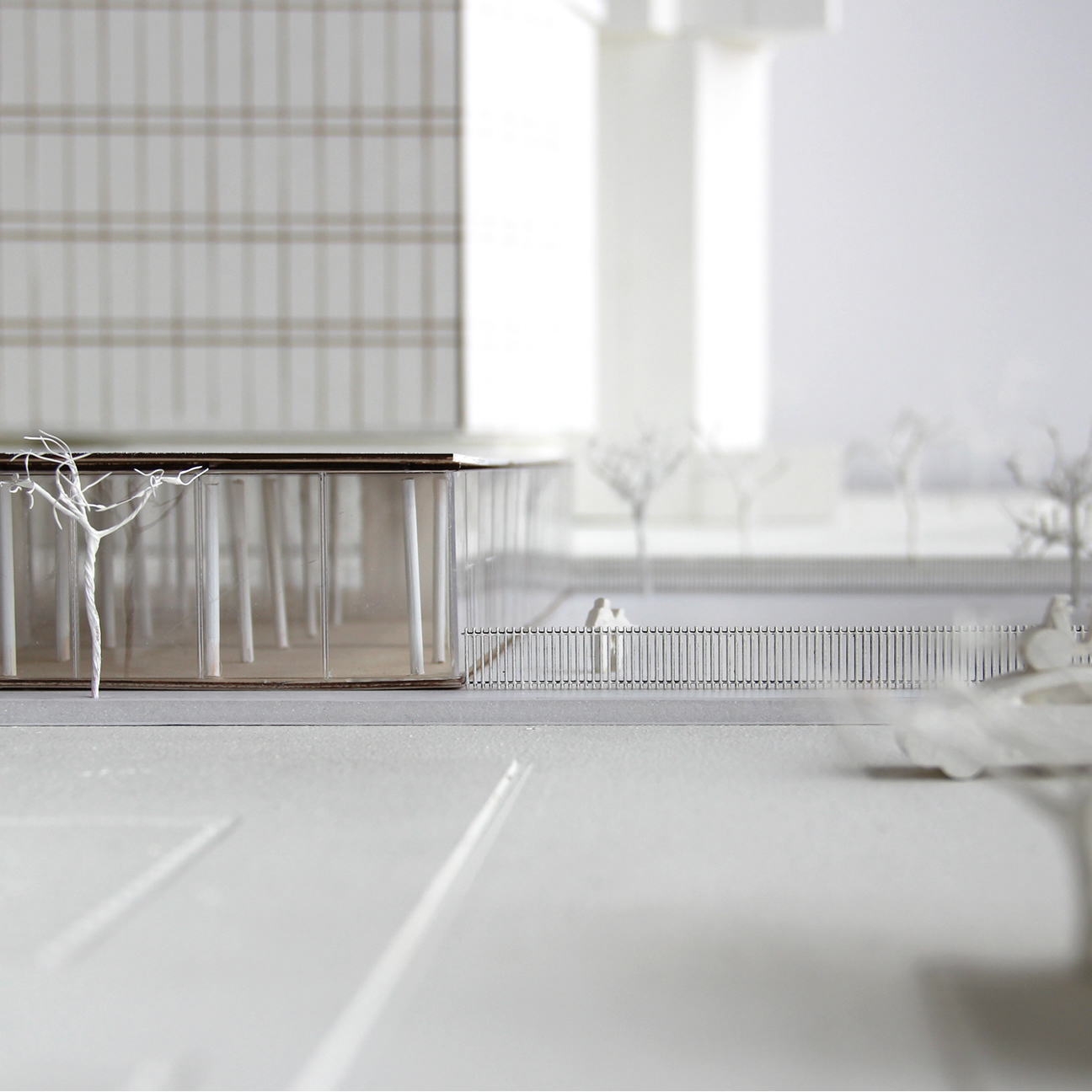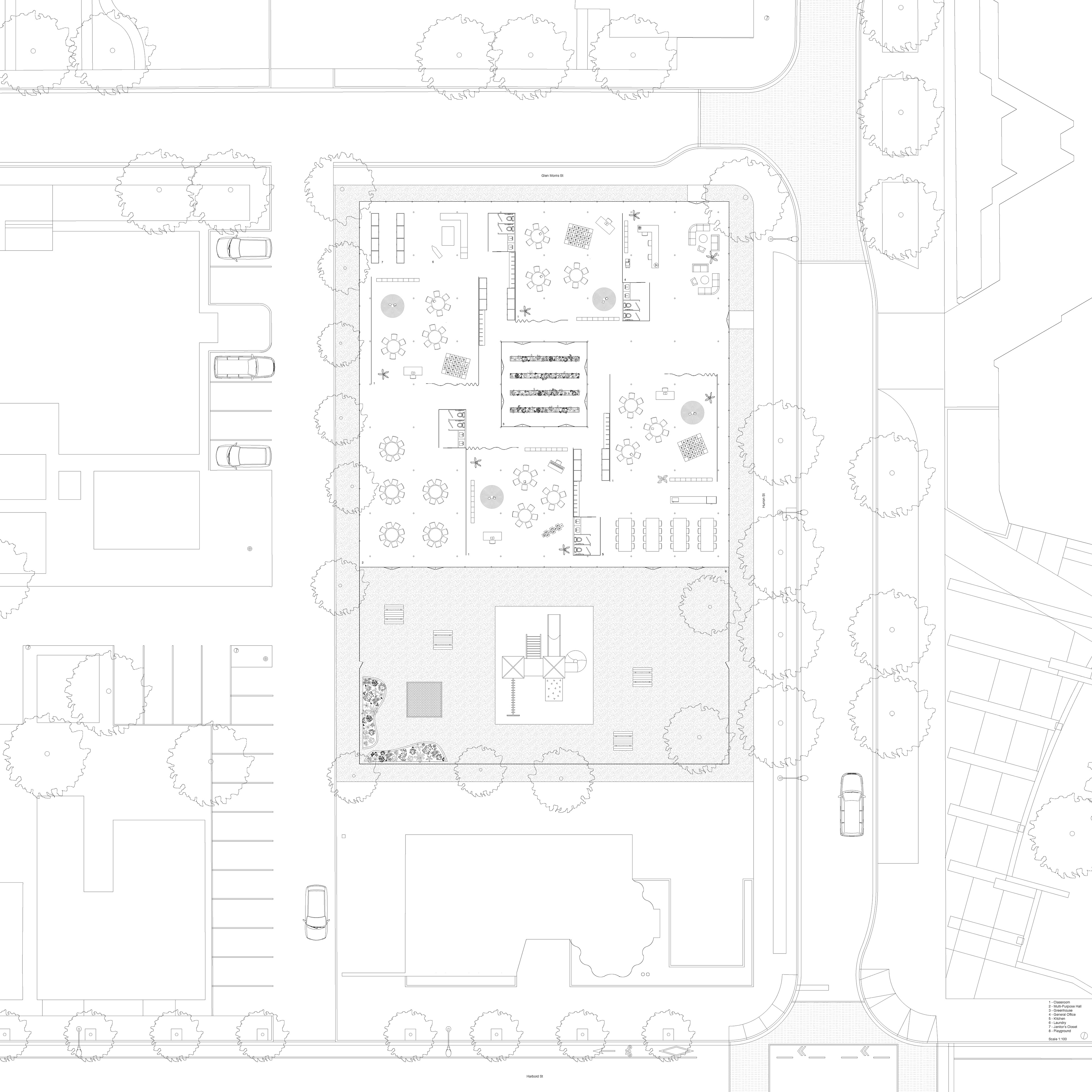In considering the design for a kindergarten, the design embodies a continuous flow of space, blurring the lines between interior, exterior and within. One of the driving forces behind the use of glass is the concept of fluid space. Programmatically the space comprises of 4 classrooms, all of which are visually enclosed through different types of enclosures such as glass, curtains, bookcases or vegetation. The furniture is used as partitions between spaces allowing for an adaptable layout. The floor plan promotes a curriculum that is unconstrained and flexible. The spatial sequence creatures a fluid experience in addition to transparency through the entire institution which allows for close contact with the landscape and ideal daylight conditions.





